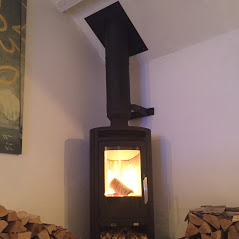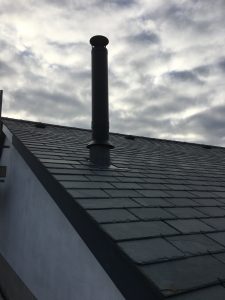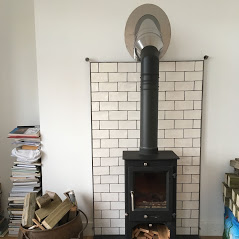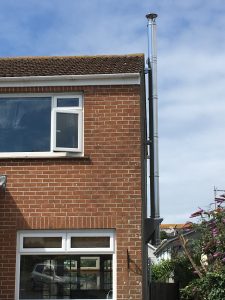Twin wall flue systems are used when you don’t have a chimney. The flue is made up of components that fit together. Just like Lego – only more expensive, and slightly more complicated to fit!
Twin wall flue is exactly as its name implies. It’s twin-walled. There are two walls or casings: an inside layer and an outside layer. Between the layers, it is insulated – typically with Rockwool. Both layers are made from stainless steel. Because of the insulation, it is less hot to touch, although it can still get hot in places. Typically the higher up the flue, the less heat there is.
And because it isn’t as hot as other solid fuel flues – such as vitreous or flexible flue liners – the twin wall flue is used when passing between floors, roofs, and walls. Typically it can pass as close as 50mm/2″ to combustible material such as plastic, timber, roof felt, and plasterboard. Therefore in new builds that are timber-framed internally and finished with plasterboard, twin-wall flues will be used unless a heat shield is used.
The flue can be designed to run either through the inside or on the outside of your property – aka twin-wall internal or external flue systems.
It’s quite a substantial industrial-looking piece of kit. It is cylindrical, rigid, and large insomuch that both your hands can’t fit around it – It is between 200 and 220mm in diameter which is about 8″.
Chrome is the standard finish/colour as it is stainless steel. However, it can also be powder-coated (typically black) to change its appearance.
Keeping the flue chrome is good when light is limited in a room or if you like a chrome finish. If the flue will not be visible such as in a loft space or boxed in a bedroom, the chrome should be used since it is cheaper. We always recommend black flues externally since they weather better in our salty Cornish air – no matter the quality of the stainless steel, our Cornish air will always cause rust spots to appear, and so for a small amount extra, we think it is always worth upgrading to black externally.
There are many manufacturers for this type of flue. Some are quite cheap and not practical to use and there are several brands that are well made. We’ve tried many types over the years we have been operating and have stuck with the brand we currently use for the last 4 years as we simply think it is the best; it looks fantastic, has excellent performance statistics, and is very practical to use on installations. It is DTW – or Dura Twin Wall supplied by Flue and Ducting Ltd.
There are many components required to make up an installation that will include adapters, flue lengths & bends, locking bands, supports, finishing plates, cowls and flashings. And so depending on where the stove will be sited and what run the flue will take, the amount and type of twin wall used will alter accordingly to each specific job. Needless to say, we will use the correct parts in order to connect all the components and form a new flue that is safe, sealed, and well supported. Unlike the flexible flue liners, this flue system is non-specific to burning – meaning that it is fit to burn smokeless fuel if you wish – and providing that your stove can accommodate smokeless fuel. However, we always advise against smokeless fuel use since it is a fossil fuel AND user error is common meaning that damage to flues and stoves is commonplace.
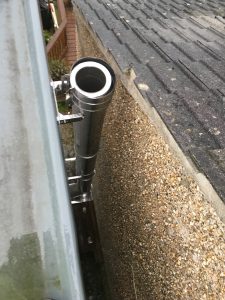
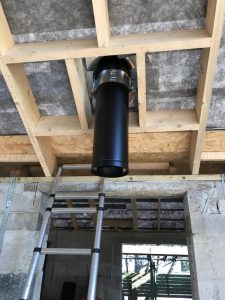
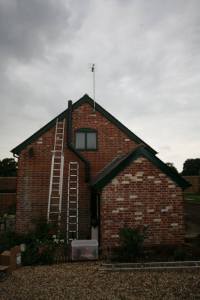
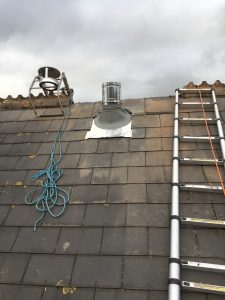
Twin wall installations
Before going into detail on how we perform each type of twin wall installation, some generic points are covered first:
- You will be given choices to either keep the flue in its natural chrome appearance or to upgrade it at various points to another colour such as black. For example, you may want the flue to be black in the living room and then kept in chrome thereafter.
- As with all our twin wall flue installations, we will be guided by building regulations to determine the flue height and termination point. Consequently, from the last support, a combination of structural locking bands between the flue sections may be used. A rigid arm support kit may also be required. This will brace the flue against the roof and consists of two support arms, which are normally attached to the rafters and the flue. A standard rain cap will terminate the flue as we believe that a simple cowl is best to allow free movement of the by-products of combustion. If there are issues with the flue system such as down draught, then a cowl specific to this can be retrofitted.
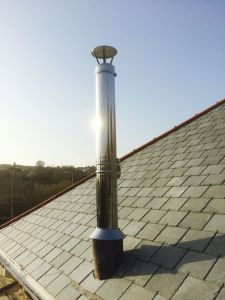
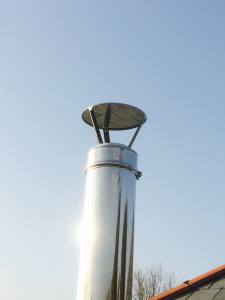
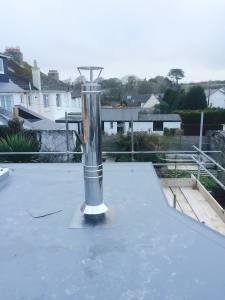
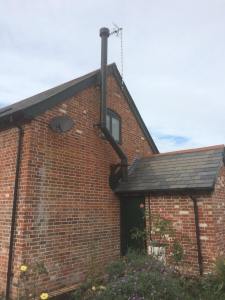
Flexi/twin wall installations
As this type of installation is a mix of a flexible flue liner and a twin wall internal installation, the majority of information can be acquired from reading the information provided in a flexible flue liner installation and a twin wall internal flue installation.
An anchor plate is used to convert the flexible flue liner to the twin wall flue at the point where the chimney breast terminates in the loft. We ensure that this anchor plate is fixed securely in place.
There are two choices of twin wall flue system
The two photos below and to the left indicate an internal system
The two photos below and to the right indicate an external system
